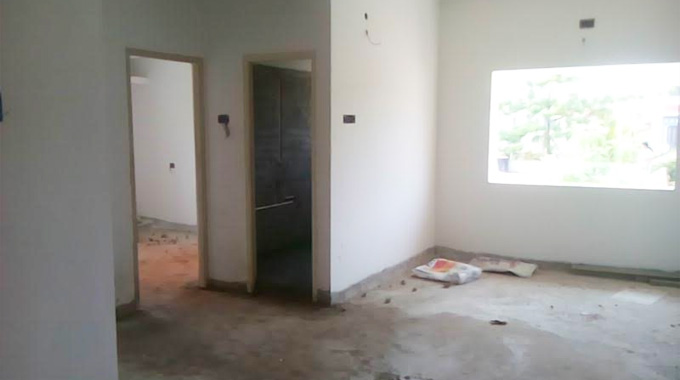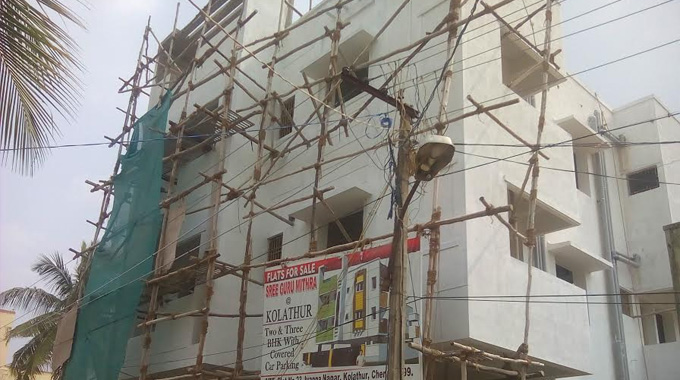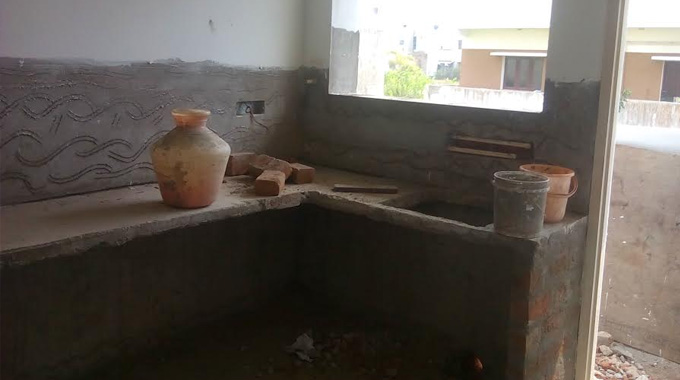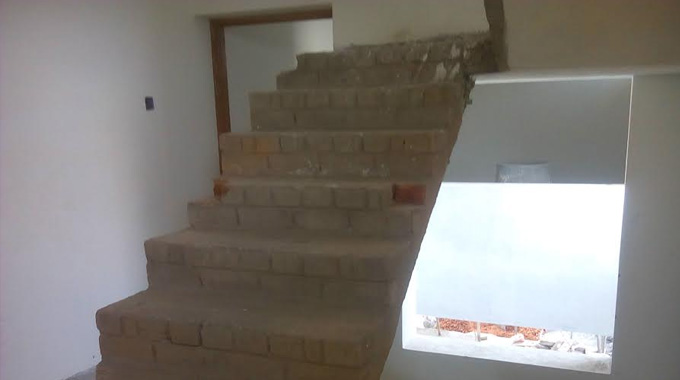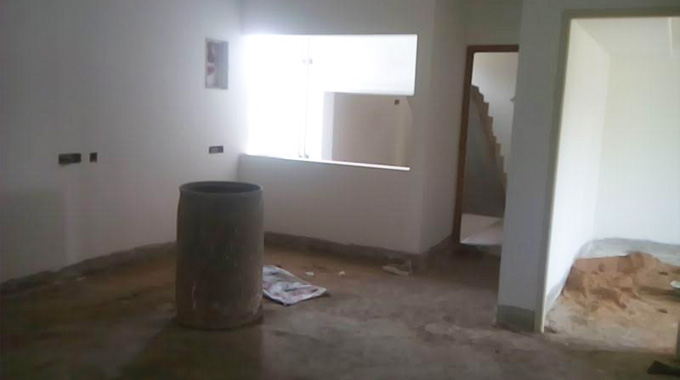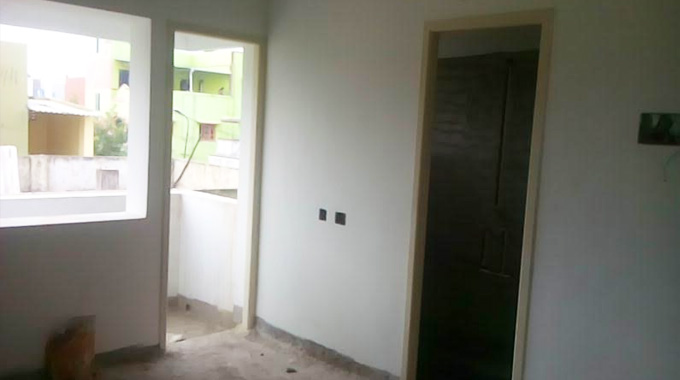Ongoing PROJECTS - ABINAYA
APPROVED BY BANKS

// Abinaya Info
i5 Housing & Properties
- : Abinaya
- : Appartments
- :DTCP
- :PALLIKARANAI
- : 1090 - 1210 sq.ft @ Rs.4975/- Per Sq.ft
call us
Mobile : 044 4958 4488, 7667 00 5000, 98840 12344
email us
projects@i5housing.in
// Ongoing PROJEcts
i5 HOUSING & PROPERTIES
overview
i5 HOUSING & PROPERTIES The Proposed residential complex will have 2 Blocks Block A having 4 flats with 4 covered car parking 2 flats in each first & second floor. Block B having 6 flats with 6 covered car parking 3 flats in each first & second floor. The rate offered is Rs.4975/- Sqft of built up area. The flats will be ready for occupation by June of 2017. Abinaya is in quint residential modern day apartment with strong infrastructure. Quality construction, conventional amenities and perfect vaastu. We offer units ranging from 1090 - 1210 sq.ft @ Rs.4975/- Per Sq.ft
PALLIKARANAI CHENNAI
BUILT UP AREA: 1130, 1090, 1210, 1104 & 1105 SQ. FT
2, 3 BHK
Specification
-
FOUNDATION
- R.C.C framed earthquake proof structure, pile & pile cap with grade beams (As per structural engineer design)
- Pre-construction anti termite soil treatment. SUPER STRUCTURE
- R.C.C framed structure with 9" brick Walls for the exterior, 4.5" brick walls for the interior with cement plastering FLOORING
- Vitrified tile 24" x 24" flooring for the hall, bedrooms, kitchen, balcony & service. KITCHEN
- Jet Black granite top, 1mm stainless steel sink, 2 feet height wall Dado work. One Metro water and one bore water Tap TOILET
- Ordinary colored "Parry Ware" sanitary fitting and "JAGUAR continental” C.P. fitting Wall dado up to 7'0" height, P.V.C pipes for outer plumbing lines and CPVC pipes for concealed water line and Geyser provision. 12" x 12" anti-skid tiles for floor. Water proof flush door with PVC coating. Ventilators with louvers and MS grill. ELECTRICAL
- Three Phase Electricity supply. Modular switches "Finolex", Concealed wiring, A/C points in not more than two bedrooms, T.V, & Telephone Points in living, and master bed room, Concealed distribution board, MDS or L&T Breakers, Phase changer , wiring provision for fixing inverter. JOINERIES
- Door - Paneled teak wood main door with brass accessories, American moulded panel door for bedrooms with martise lock, aluminum fittings. UPVC sliding windows with glass. PAINTING
- Two coats of Asian Emulsion" over two coats of "BIRLA WHITE WALL CARE" putty with primer for the inner walls, two coats of "Asian paints - ACE " exterior emulsion over one coat of white cement, enamel paint for joineries and varnish for main doors GENERAL
- Common overhead tank - one for metro water and one for Bore well water. R.C.C sump with 12,000 lit capacity & Separate Motors for Metro water and Bore well. Intercom wiring between flats and security in stilt floor, common servants toilets in stilt floor along with watchman room, six person elevator provision up to Second floor, common lighting provision in stilt, stair case, headroom , lift room and terrace areas with separate three phase common meter CAR PARKING PROVISION
- Covered car parking space in stilt floor.
Cost Details



 98840 12344
98840 12344 

